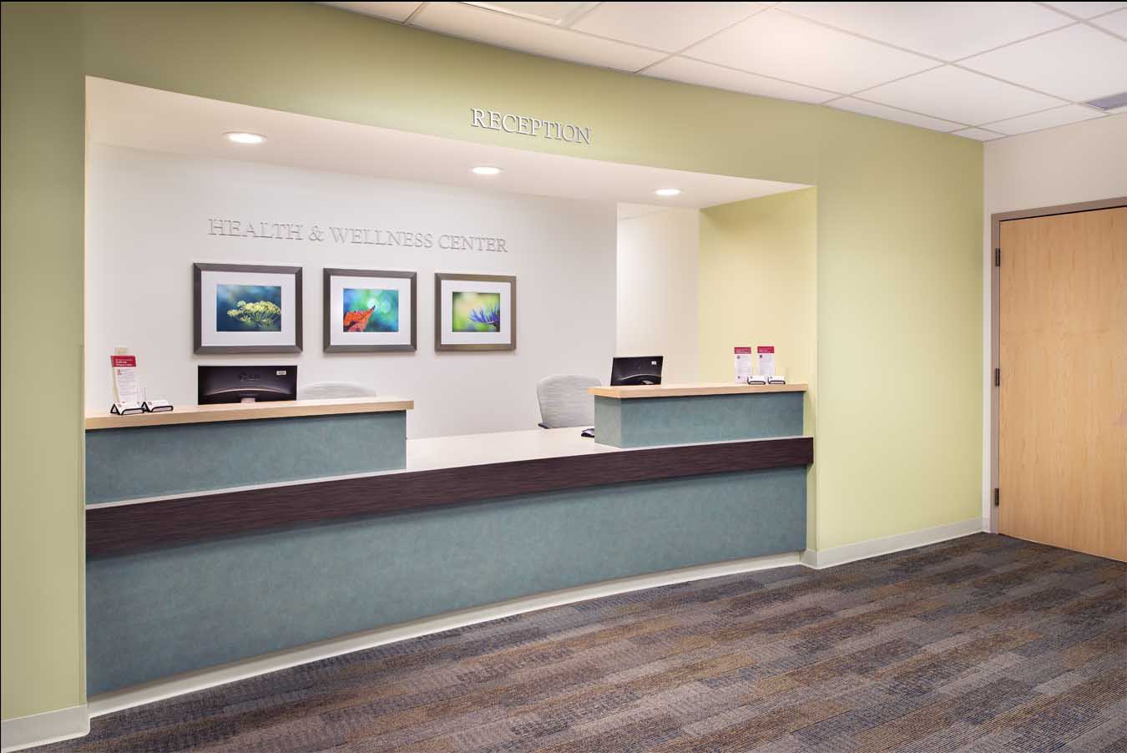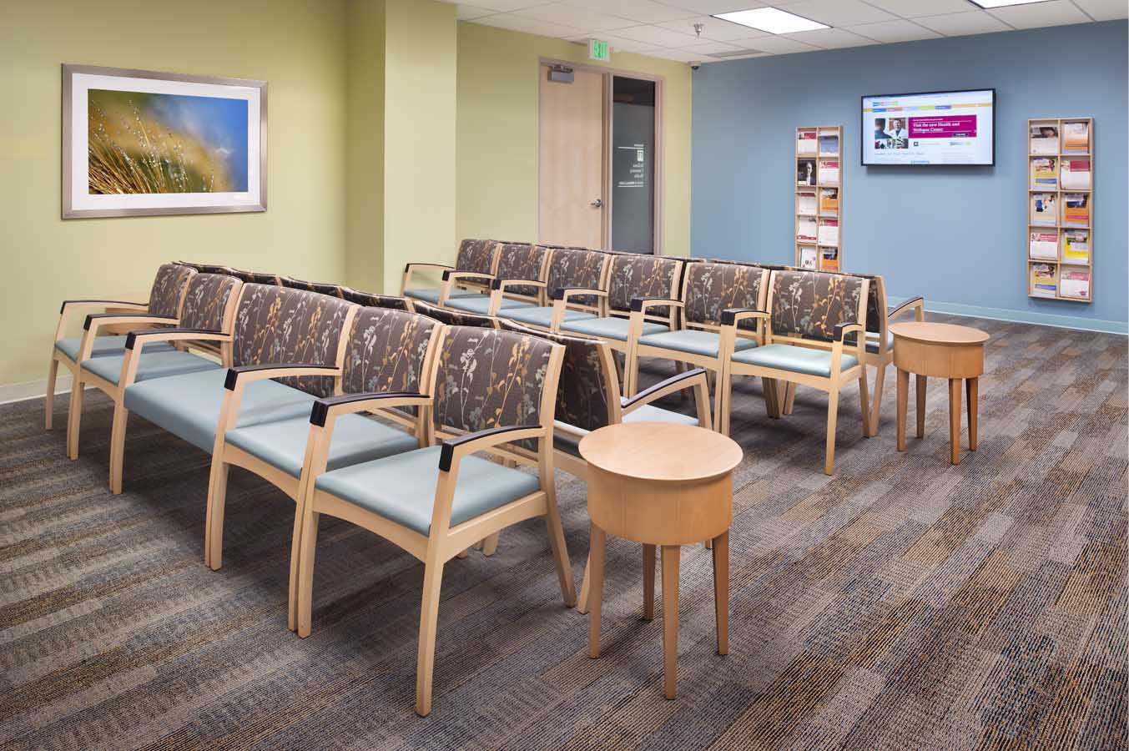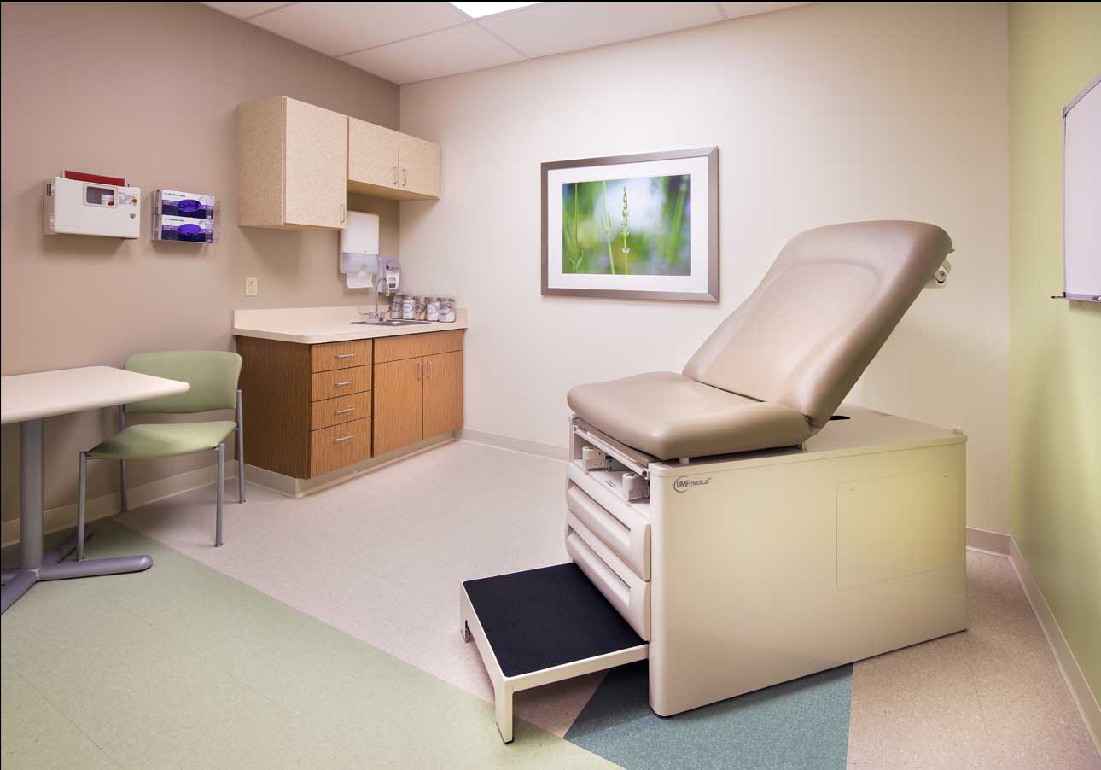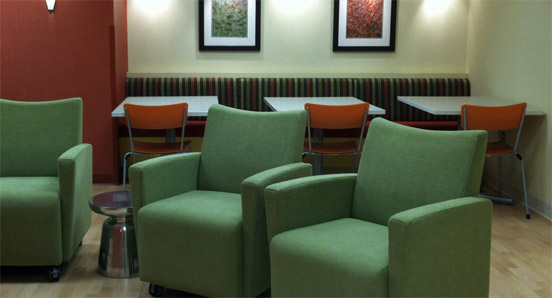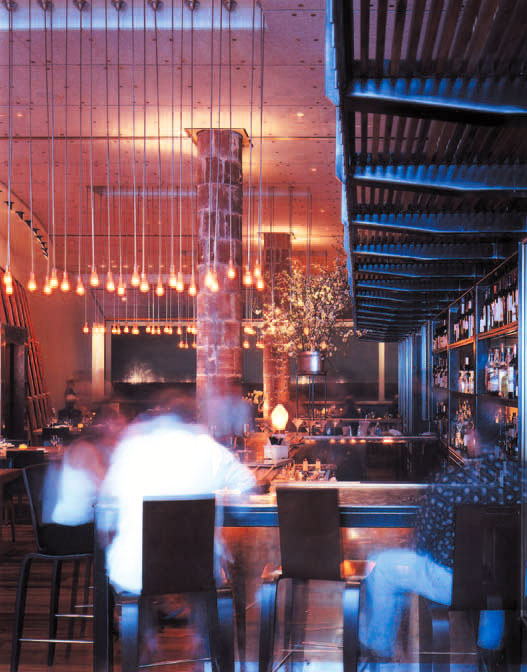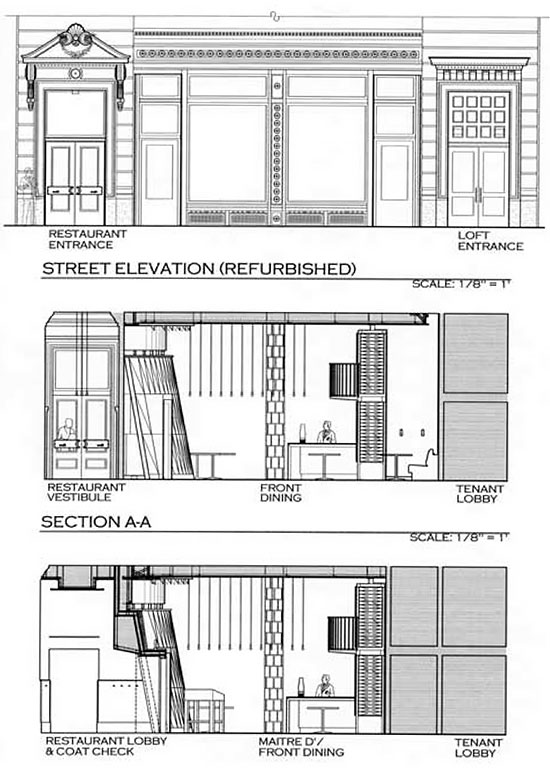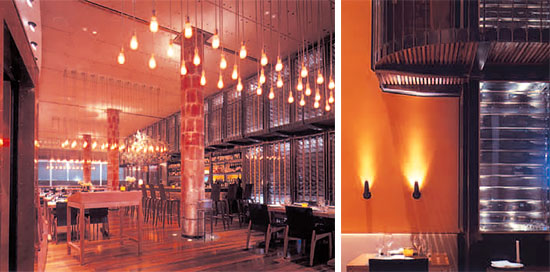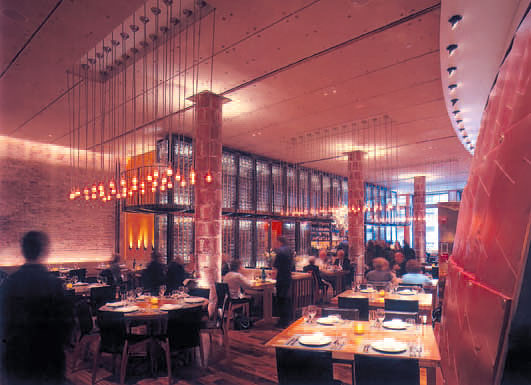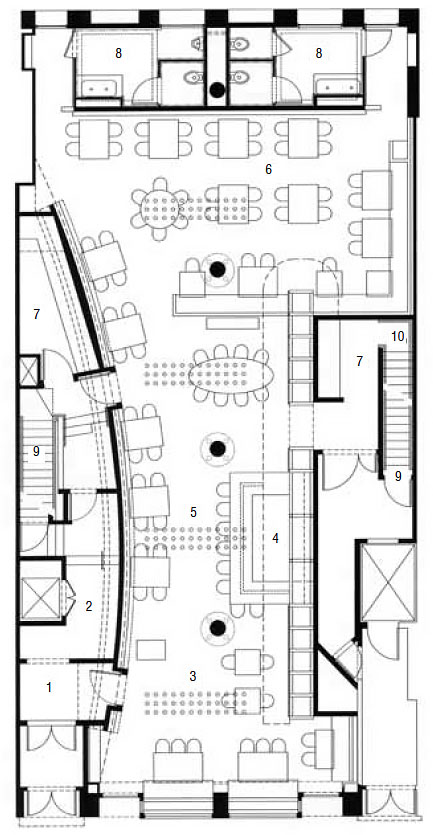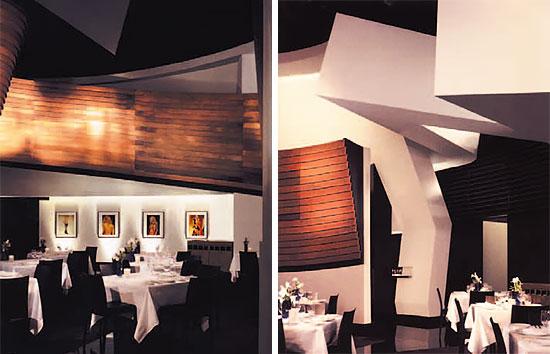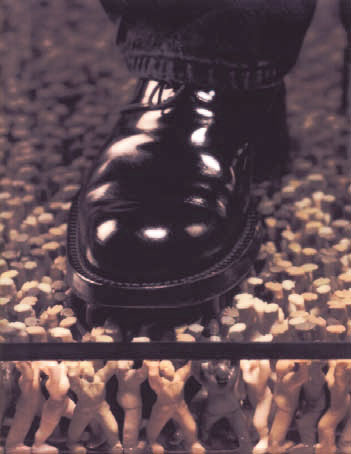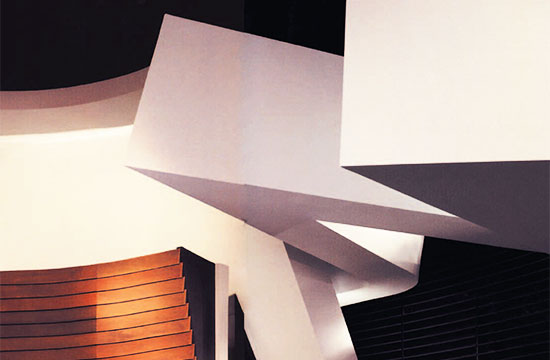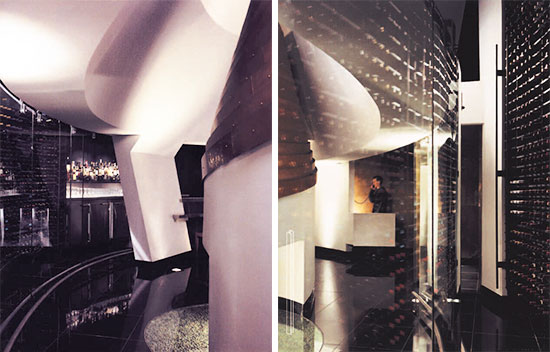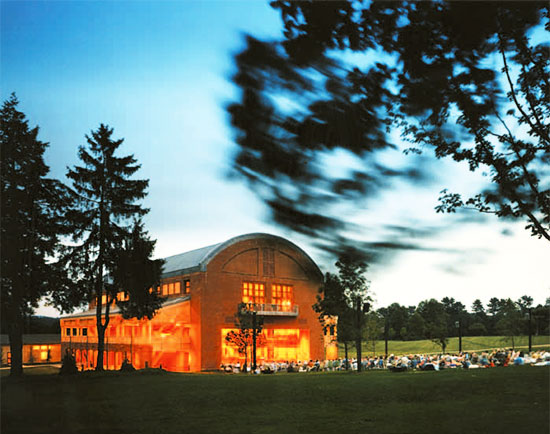
Seiji Ozawa Hall at Tanglewood, Lenox, Massachusetts
William Rawn Associates, Architects, Inc.
L. Lawrence Kirkegaard Associates, Acousticians
Build a room for music—a simple request that had a simple solution but required a complicated journey to deliver. The outcome of this design project was a space created specifically for the enjoyment of music, but it evolved into much more. It became a room with a view, from inside to out, from outside to in; it became an experience of joy, a labor of love to complete, and a lasting legacy for the Boston Symphony Orchestra. The hall was named in honor of Seiji Ozawa, music director of the Boston Symphony Orchestra from 1973 to 2002. The post-occupancy evaluation of this project is a testimony to the success of team problem-solving. The measurable outcome is the facility’s outstanding reputation and overall fame, which is evidenced, beyond its playbill of music greats, by its demonstrated value to patrons, students, and performers.
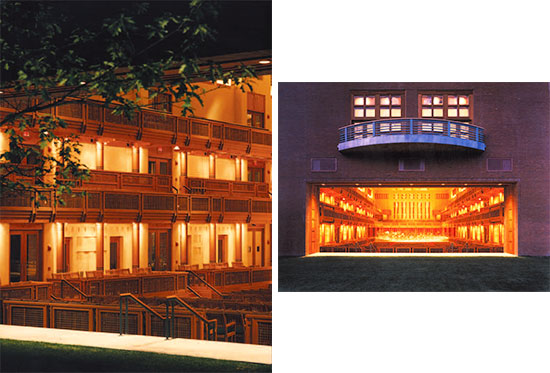
In 1989, when the Boston Symphony Orchestra Trustees Building Committee selected architect William Rawn to design their new summer concert hall at Tanglewood Music Center, they put a great deal of faith in a young architect who exhibited the sensitivity and resolve to work with the client in achieving a noble goal. The committee’s dream was to create, in Rawn’s words, “a room for music” in the tradition of other great performance spaces, with an acoustical excellence that would create a community of sound between the orchestra and an audience of 1,200.
The project was sited in the rolling hills of the former Highwood estate in Lenox, Massachusetts, site of the Tanglewood Music Center. Home to the Berkshire Symphonic Festival since the early 1930s, Tanglewood was a complex of studios, lecture halls, a library, and an amphitheater. The new concert hall would replace an old theater-concert hall completed in 1941, which had fallen into disrepair. The vision for the new facility entailed a sympathetic structure nestled into the hilly landscape that could accommodate a lawn audience and take advantage of the area’s natural beauty.
Rawn spent most of the first five weeks of the project absorbing the character and ambience of Tanglewood and getting to know the students, orchestra, and management. His team talked with key figures from the BSO Board of Trustees, Tanglewood’s administration, maestros, and musicians and sat in on rehearsals and concerts. Rawn found a “place of remarkable New England self-restraint” and was struck by the intensity of the students’ musical experience. He also spent time researching more than ten of the most important performance halls from the 19th century, including Amsterdam’s Concertgebouw and Vienna’s Musikvereinssaal. Rawn toured, measured, and sketched these facilities with acoustician Lawrence Kirkegaard. Although the architect’s primary interest lay in the spatial quality of the halls, he was observant of their acoustical solutions as well.
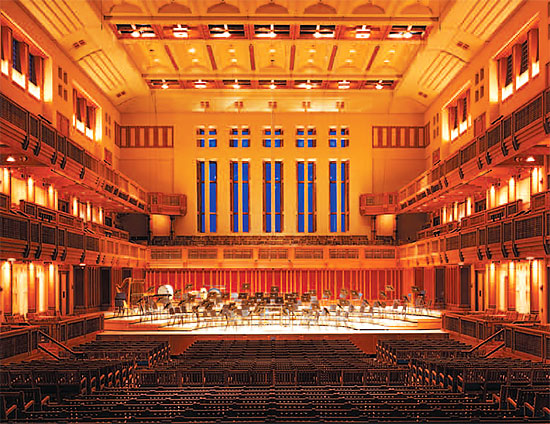
The solution Rawn proposed for Tanglewood was based on the concept of a New England meeting house: the hall would not be an auditorium, but more of a gathering space where the performers and audience could celebrate the community of live music. The audience would sit on three sides, with a big opening at the rear of the shoebox-shaped building. The lawn sloping away from this opening could accommodate hundreds more listeners.
The architecture of the building derives its form and materials not only from the local vernacular, but also from the acoustical requirements of such a space. The rectangular plan, the equivalent of a triple cube in volume, was a tried-and-true solution used in many of the successful concert halls Rawn had visited. The building is made up of an outer brick and block shell, which holds the sound and resonates to the low-frequency bass response, and an interior of timber and other wood elements; the platforms, balconies, and arcades are constructed of fir, cedar, teak, and reused heavy timbers. The arrangement of the arcades and the grid motif of the interior balcony railings and panels give the space a sense of human scale and create the reflection necessary for acoustical clarity. Depth and articulation were key factors in the design of the ceiling as well.
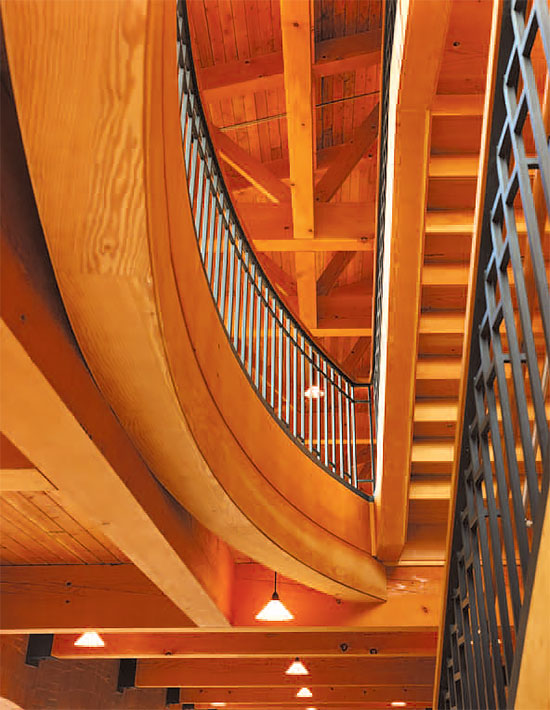
The collaboration of architect and acoustician has earned Ozawa Hall a rating as one of the top four concert halls in the United States and one of the top six halls built in the 20th century. It is ranked in the top thirteen concert halls in the world. This ranking is based on interviews and questionnaires with conductors, music critics, and concert aficionados. Robert Campbell of the Boston Globe reported that Rawn and Kirkegaard developed a “give-and-take working relationship in which each seemed to optimize the other’s goals.” The structure incorporates the massive walls required of a concert hall, yet suggests a remarkable lightness of structure. The wood grilles of the interior, necessary to blend and disperse sound, are designed as handsome architectural details such as coffers, bays, and crenellations.
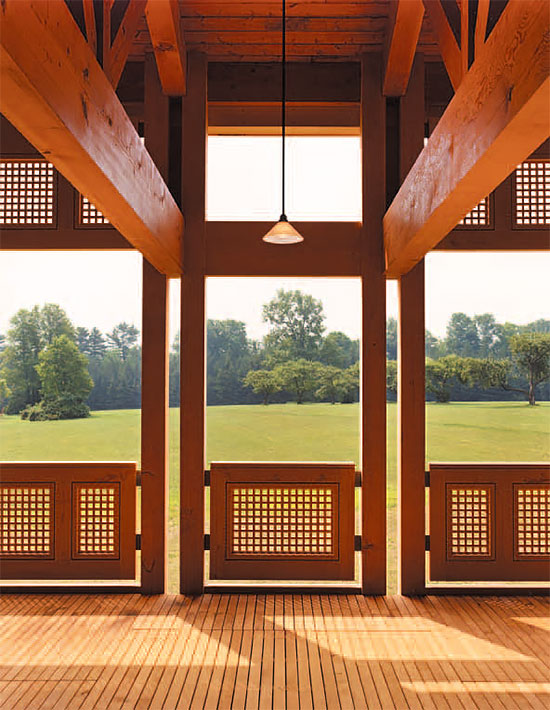
According to Peter A. Brooks, chairman of the BSO Board of Trustees, Ozawa Hall is known as a “warm, inviting place that captures the democratic spirit of New England.” The facility celebrated its 10th anniversary in 2004; over the first decade, its concerts became so popular that the concert hall enjoys an at-capacity audience for the entire season. The hall continues to accommodate the inventiveness of the Berkshire Music Festival and has housed dance performances as well. Patrons congregate in the arcades during intermission, taking advantage of the warm summer evenings and soft breezes. From almost any seat, inside or out, attendees can see sky, green trees, and lawn. The human qualities of intimacy and intensity in the “room” are part of the successful concert experience. Best of all, Ozawa Hall has been home to world-class musicians and performers and continues to inspire the Tanglewood Music Center students with the intensity and excellence of spirit and place that it provides.
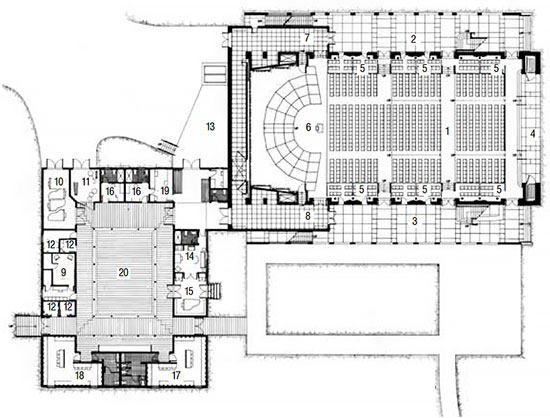
- Auditorium main floor
- Foyer, right
- Foyer, left
- Portal
- Loge boxes
- Concert platform
- Platform wing, right
- Platform wing, left
- TMC sound booth and recording suite
- Piano storage
- Percussion storage
- Practice room
- Loading dock
- Conductor’s dressing room
- Green room/recording booth
- Guest soloists’ dressing room
- Musicians’ changing room, female
- Musicians’ changing room, male
- Music library and orchestra manager office
- Open court/arcade/orchestra green room
[Note: This article first appeared in Significant Interiors: Interior Architecture Knowledge Community, published May, 2008 by Images Publishing and edited by Melina Deliyannis. Reprinted with permission.]






