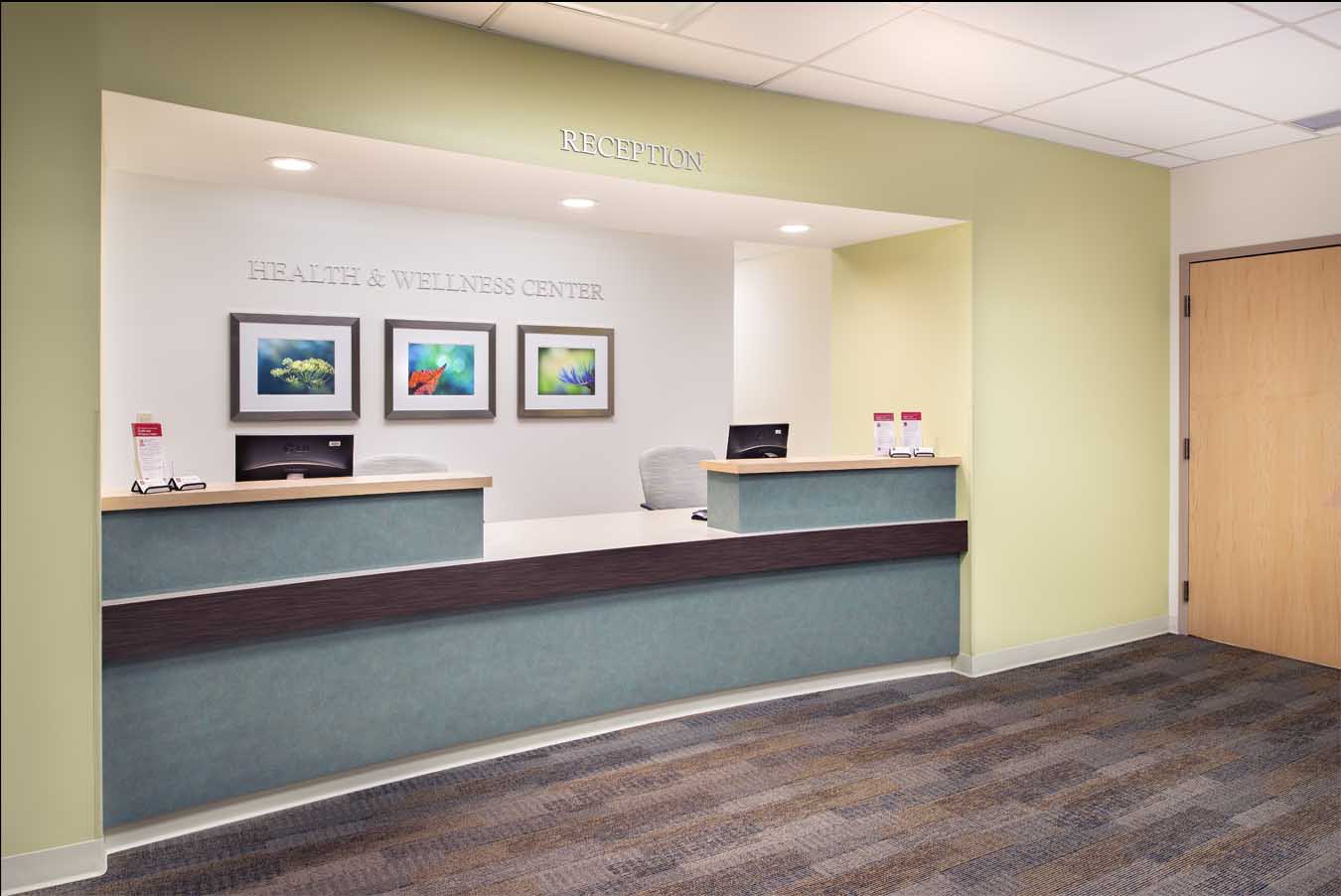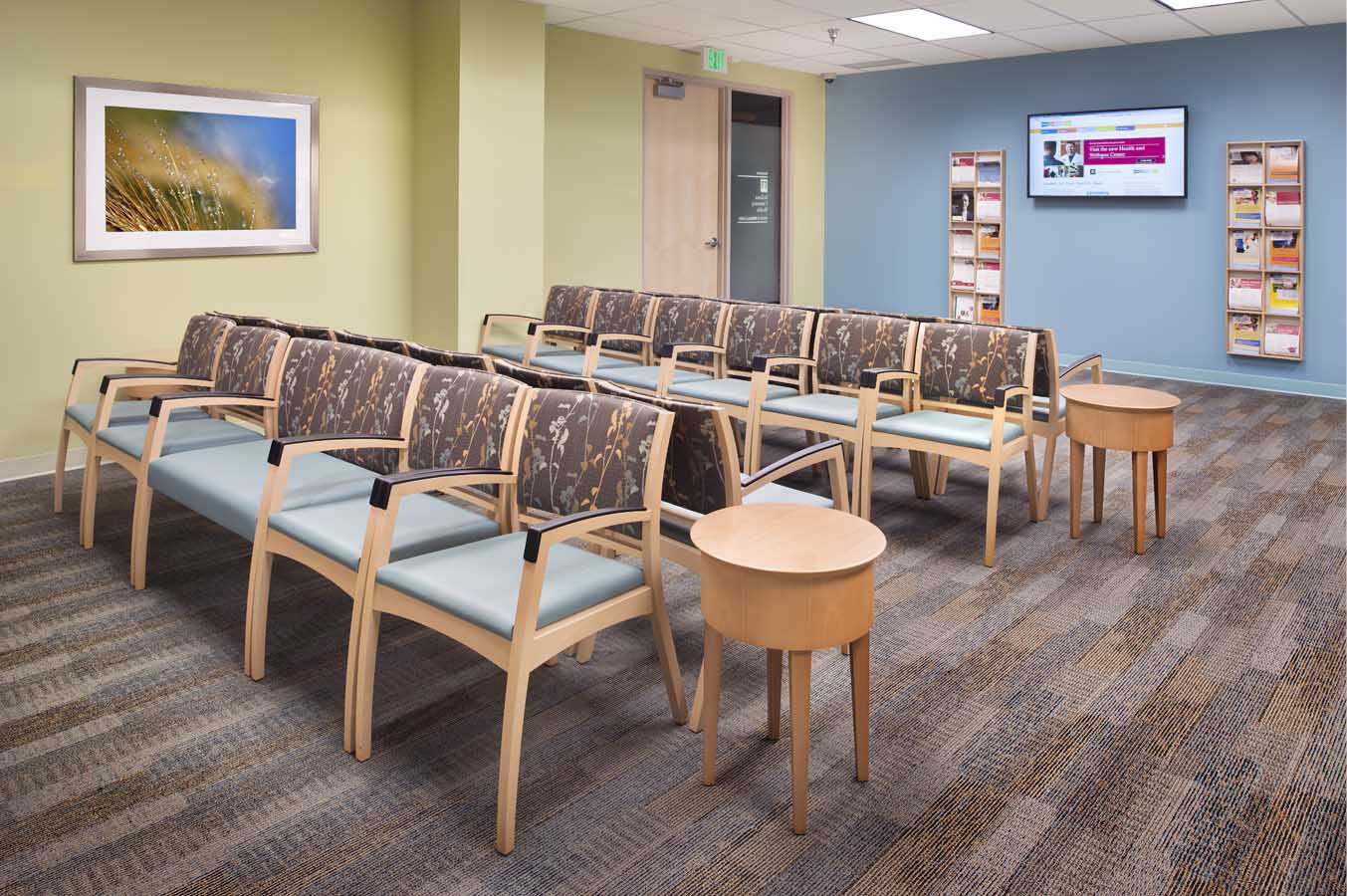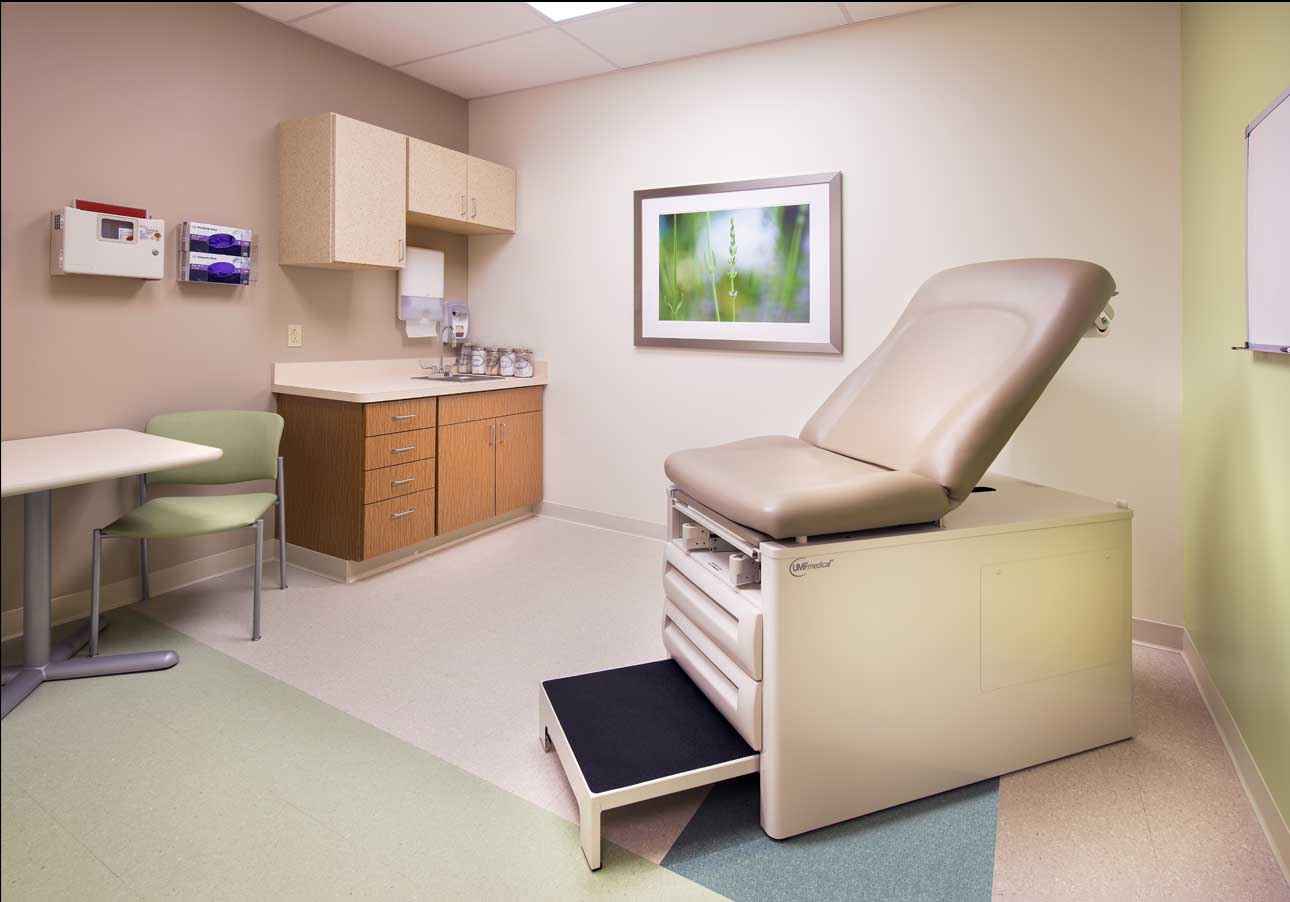
Mission: Design, Build and outfit an 8,400 square foot medical clinic in only 14 ½ weeks.
Agents: Brenner Design, Keystone Construction and IU Health.
Location: State of Indiana Government Center, Lower Level.
The project vendor, IU Health and its design-build team were selected early in 2014 by the Indiana Department of Administration (IDOA) as the providers for the new employee health clinic. After contract negotiation and proper approvals, Brenner Design and Keystone Construction (DB Team) were released in late February to complete their work.
The challenge: the clinic must be ready no later than June 1 for the official open date and ribbon-cutting. This meant only three months to design, construct and fit-out the space. The task seemed virtually impossible!
The Client, IU Health, pledged their support in quick decision-making and approvals. IDOA representatives did the same. The DB Team immediately dove into the logistics of how to attack this fast-track project. Together the team prioritized the release of plans and specs for ordering of long lead items. While Brenner completed the plan layouts, Keystone began to line up subcontractors and get pricing. As the plans were finalized, construction documents were filed for permits on an expedited schedule. Meanwhile Keystone started demolition and ordered materials.

Brenner Design also needed to select the finishes and create the aesthetics of the space. The look needed to reflect IU standards as well as the new identity of the State of Indiana health care clinic. Keystone coordinated completion of casework shop drawings, while Brenner Design was completing the final laminate selections.
Brenner Design was also charged with procurement of all of the furniture, fixtures and equipment (FF&E). Brenner’s procurement team began to prepare costs, specify, order and track all components for a June 1 opening date. That meant that items needed to be delivered and installed while the construction was being completed.

As the opening date neared, both the final construction work and the installation of FF&E were carefully coordinated. The DB Team subs worked overtime to complete final painting, casework and punchlist. Finishing touches including signage, art, chart holders and medical equipment were installed at the last minute.
This was the first fast-track project completed for the State of Indiana and both the Client and IDOA were very impressed by the DB Team’s commitment and follow-through. The project wouldn’t have met the schedule without the collaboration of an understanding Client and an experienced team. None of us thought that we could be ready for a June 1 opening, but we made it happen!
“Your staff helped navigate the hurdles of working with a large-scale organization, and also kept the State’s stakeholders happy. The new clinic functions extremely well, not to mention that it looks fantastic! We get compliments daily. You made my life easier! ” – Lori McBride, Director On-Site Services, Indiana University Health Workplace Services